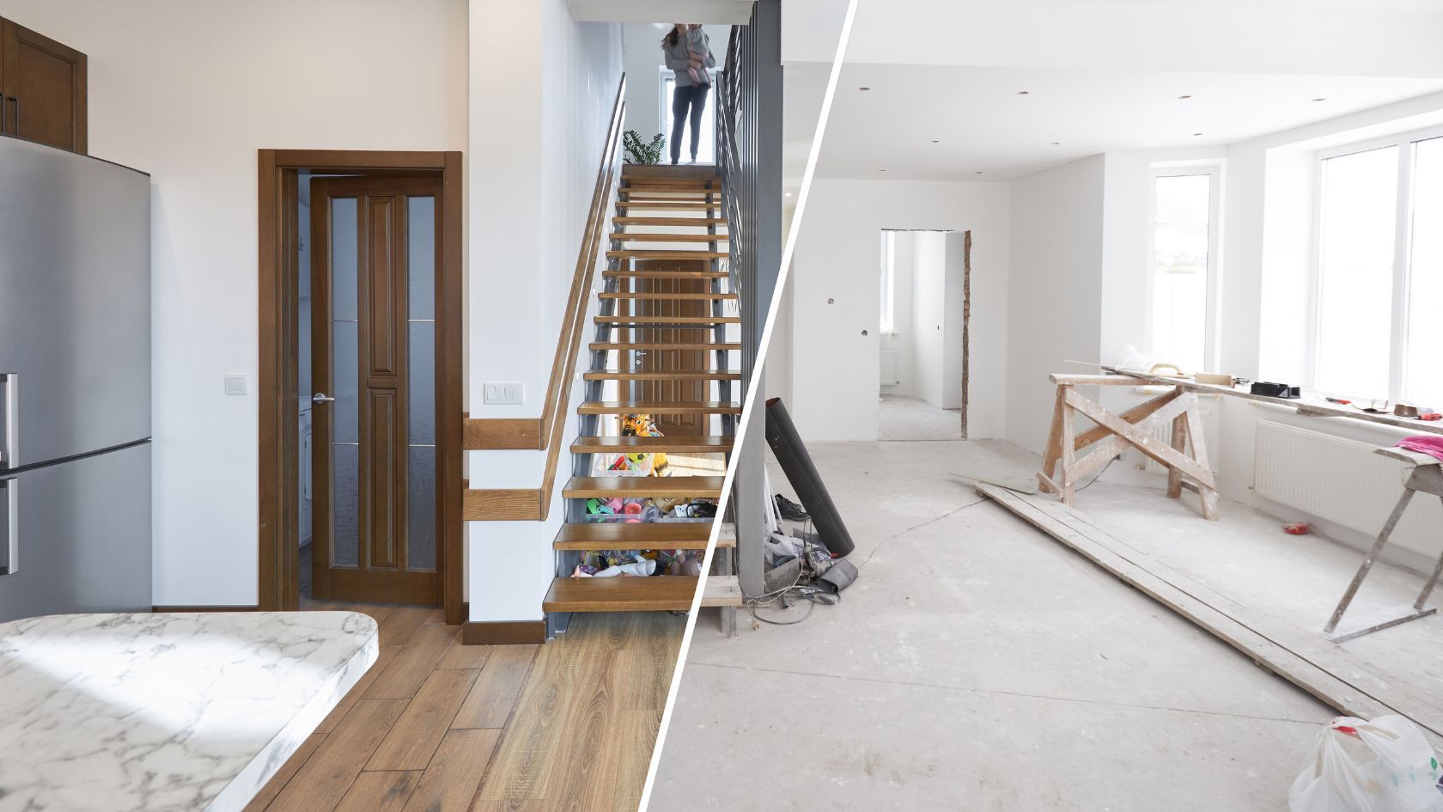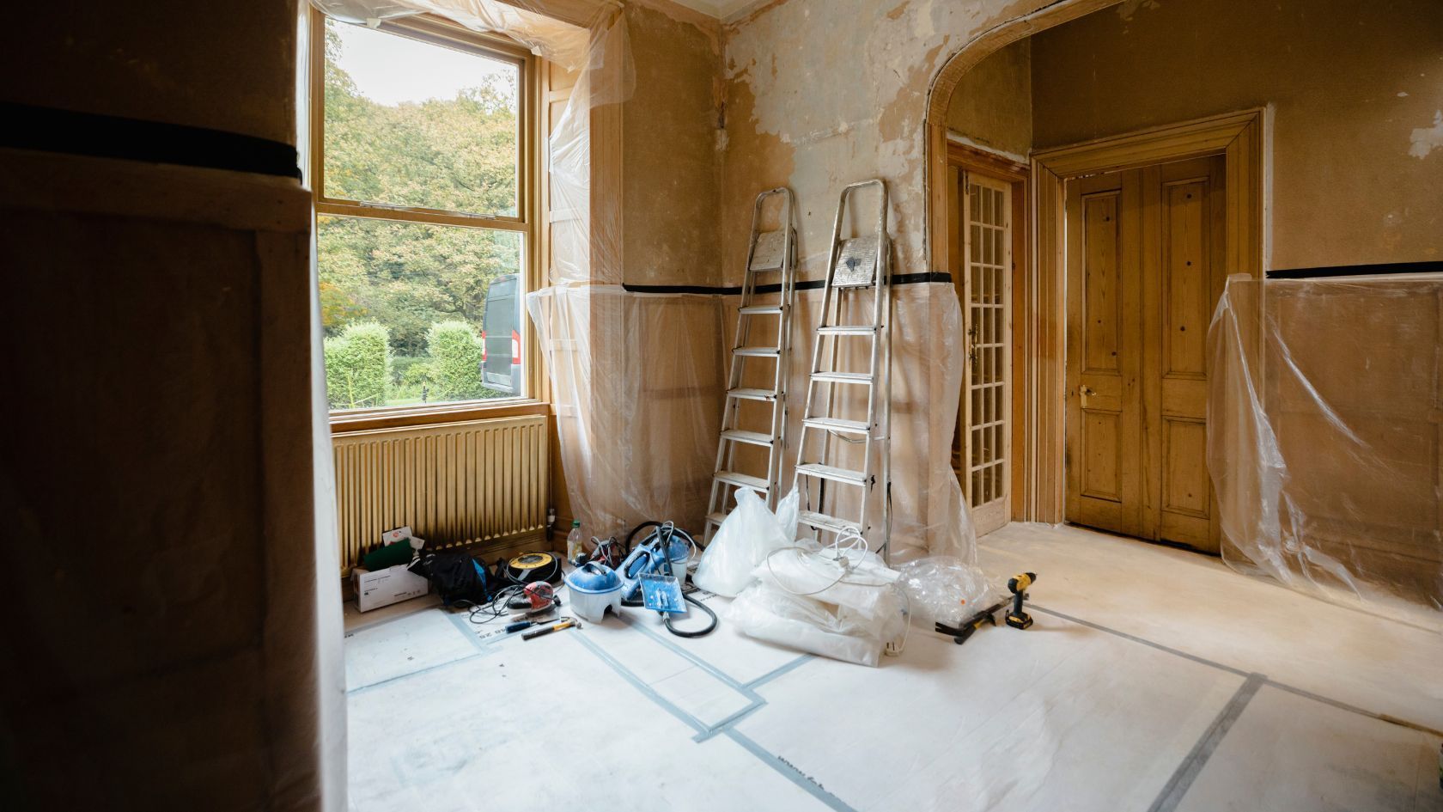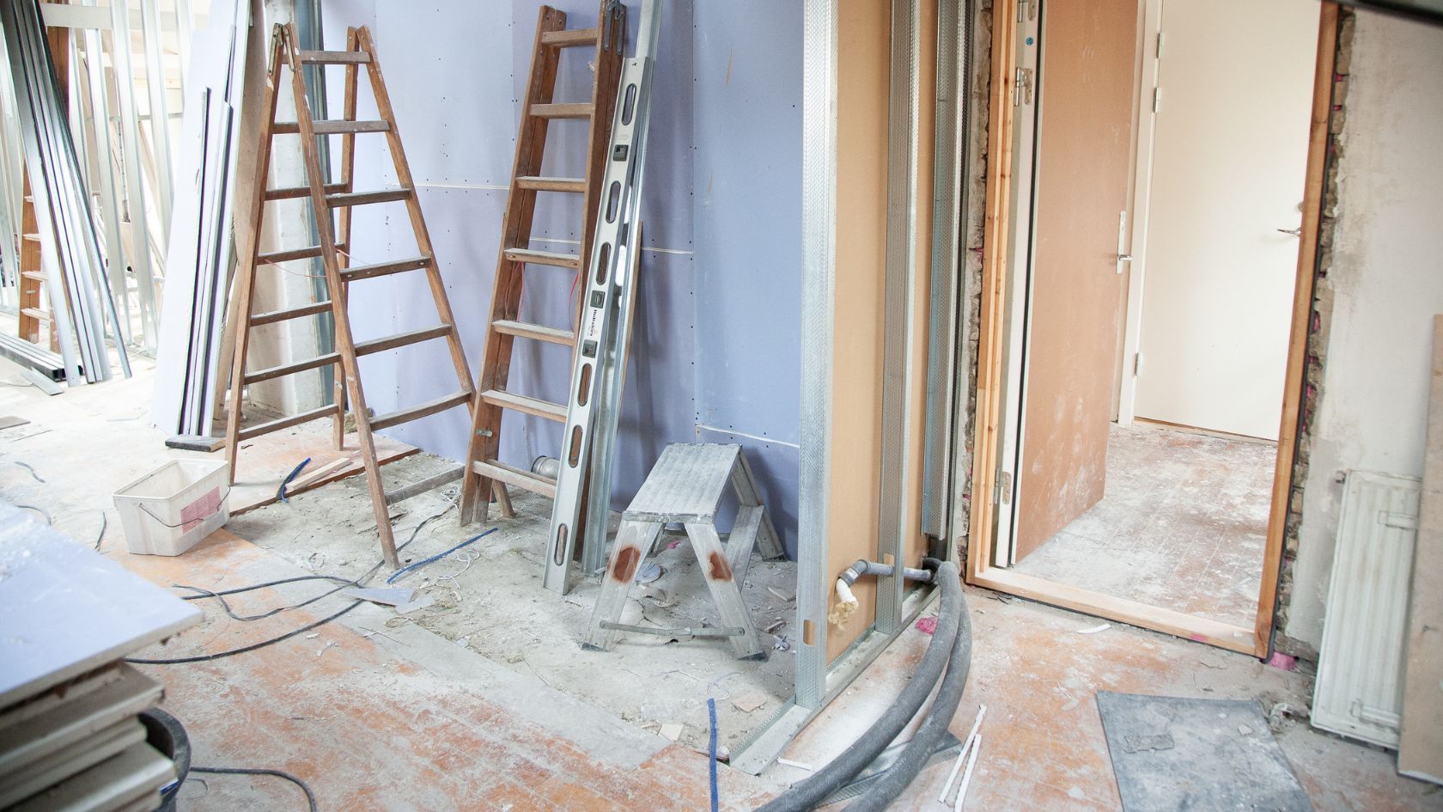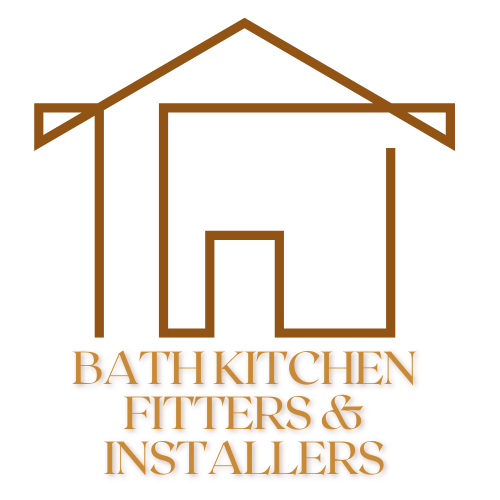Important Pointers for New Kitchens
It's not necessary to feel overwhelmed when planning a new kitchen. At Bath Kitchen Fitters & Installers, we help homeowners at every stage of the journey, from initial ideas to the final polish. This guide delineates all the information you require, regardless of whether you are beginning from scratch or enhancing an existing space.
Enquire Today!
Contact Us
Kitchen Layout — Making It Work
Good kitchen layouts consider how you move, cook, clean, and store items daily, not just how they look. We can assist you in selecting the optimal configuration for your lifestyle, regardless of whether you have a cramped galley or a spacious open-plan area.
Popular layouts:
- L-Shaped – Great for open corners and creating space for dining or islands
- U-Shaped – Ideal for storage and efficiency, especially in busy kitchens
- Galley – Best for small or narrow spaces with two parallel runs
- Open Plan – Perfect for entertaining and modern family living
Also, we can help you change the layout of your kitchen by moving sinks, appliances, or utilities to make it flow better and work better.

Good Design Is Essential
Design is when personality and functionality come together. You can choose from traditional shaker kitchens or sleek modern finishes. We can help you make a space that fits your style and improves the general look of the space.
Key aesthetic choices:
- Cabinet style & colour – From painted timber to handleless gloss
- Worktops – Choose from quartz, granite, wood, laminate & more
- Tiles & splashbacks – Metro, mosaic, or feature walls
- Appliances – Built-in ovens, hobs, extractor fans, dishwashers
- Lighting – Plinth lighting, under-cabinet strips, pendant lights
- Finishing touches – Handles, trims, shelving, flooring
Would you like assistance picturing your kitchen? We can get you 3D designs and layout plans to bring your ideas to life before we begin.
Kitchen Prices
The prices vary massively per job. However, we have a fairly accurate kitchen cost calculator which should get you some ballpark figures. Bear in mind, if you buy the kitchen yourself, our price dramatically decreases compared to supply & fit. Although, our providers can often get the supplies for a better price.

The Local Expert Team
Our partner installers have a team with over 10 years of hands-on experience. As a business, we are local, and so are the partners — they're highly trusted and committed to delivering excellent results — no matter the size of the project.
With the partners, they handle everything in-house or through vetted specialists, including:
- Kitchen fitting
- Plumbing & electrics
- Tiling & decorating
- Appliance installation
- Carpentry & bespoke joinery
Timescales: How Long Is A New Installation?
Generally, most kitchen installations takes 1 to 2 weeks, depending on the scope of work. Large remodels with potential structural changes or bespoke storage may take longer — but should get a clear timeline from the provider and get updated with every step.

Extras & Upgrades
Want to take your kitchen to the next level? Some of the most frequent add-ons are these ones:
- Underfloor heating – For warmth and comfort year-round
- Kitchen islands – With built-in storage, seating, or appliances
- Integrated bins & recycling – Keep your kitchen clean and organised
- Bespoke storage – Tailored solutions for awkward spaces
- Smart appliances – Touch controls, Wi-Fi connectivity, and energy-saving tech


