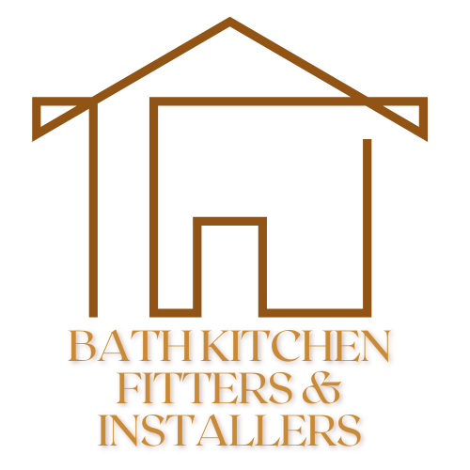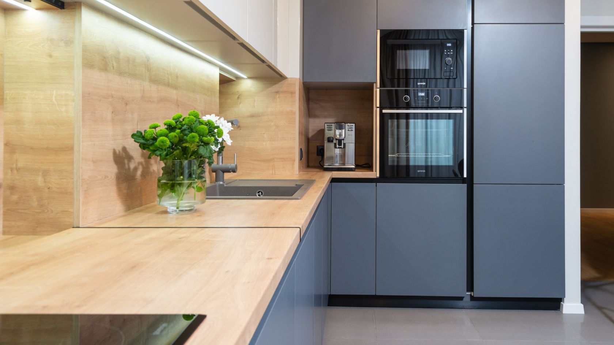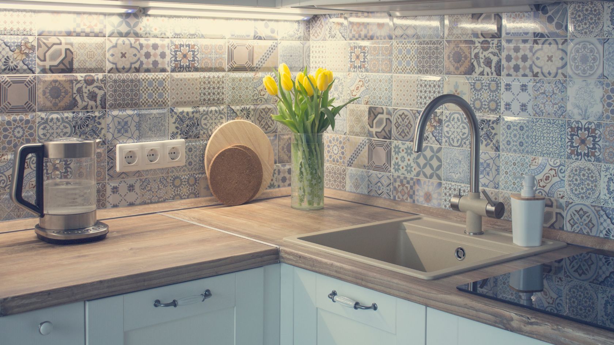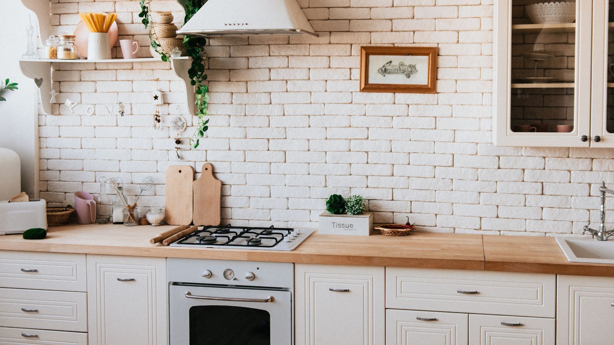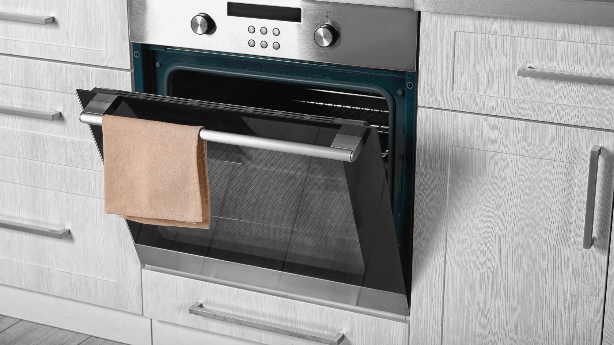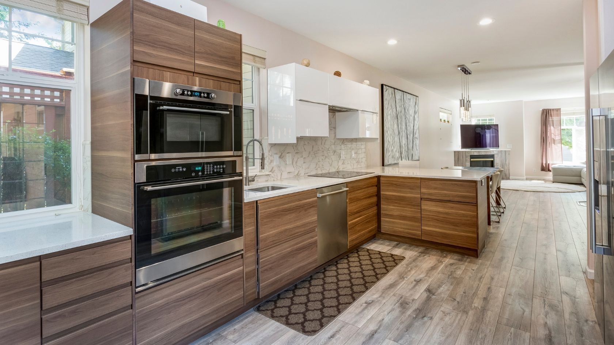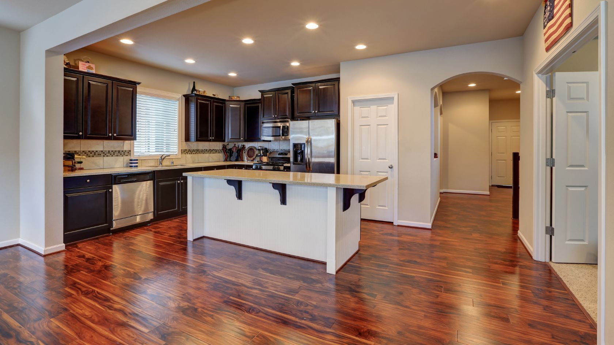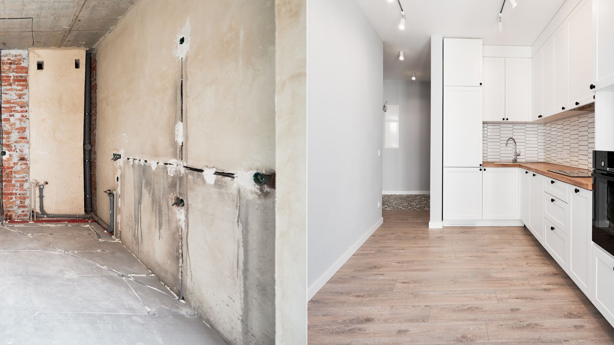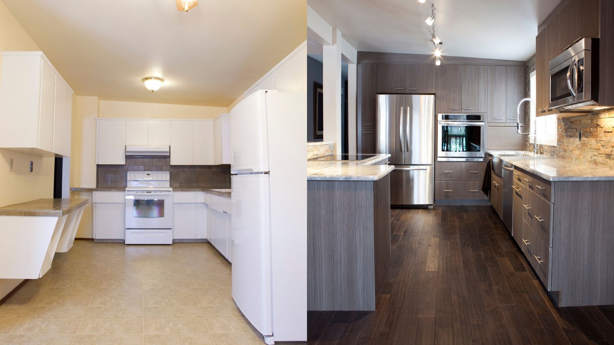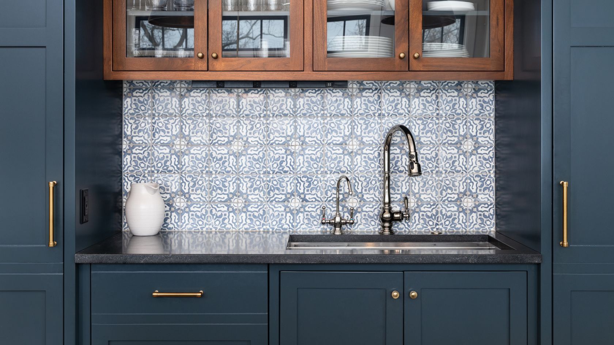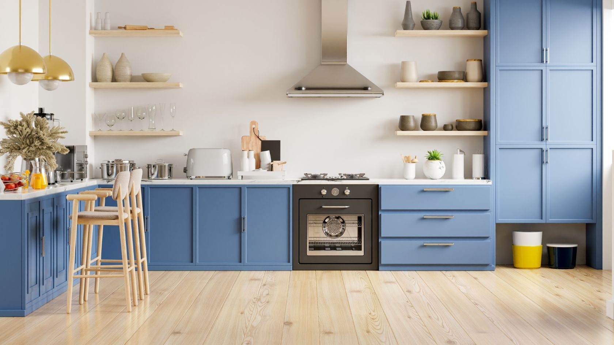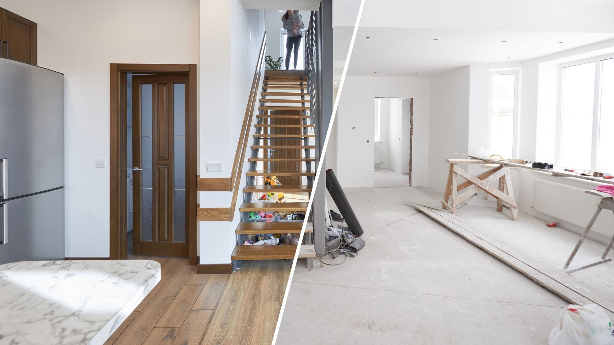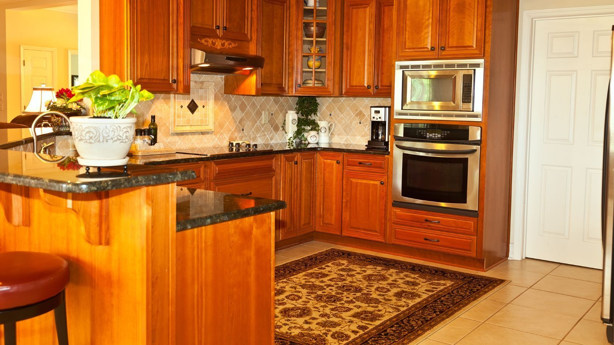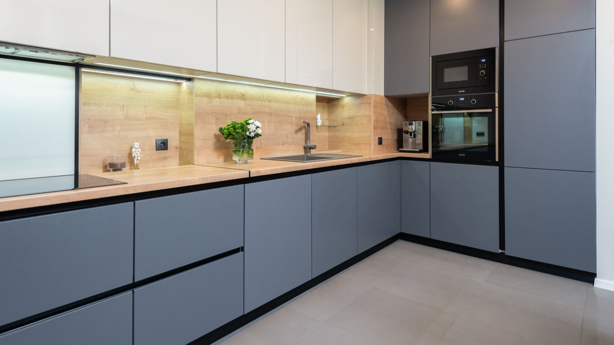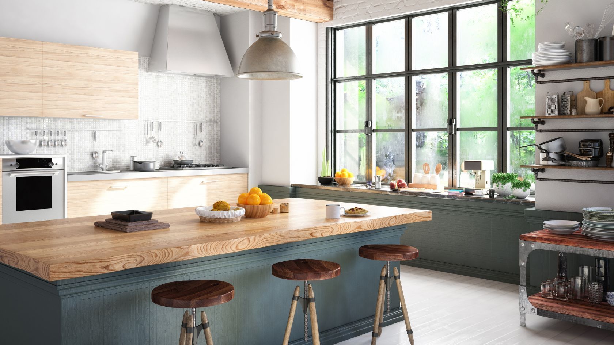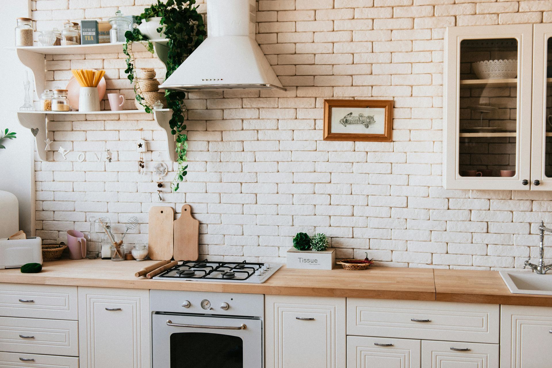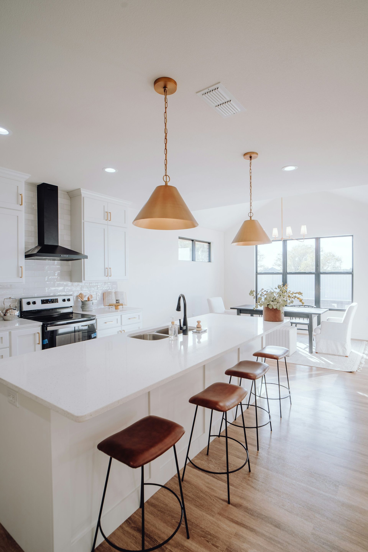Real Kitchens, Real Homes, Real Results!
All the images below are taken from real kitchens that have been worked on across Bath and the surrounding areas. No showroom photos here, just real-life makeovers that showcase the homeowner's unique style, layout objectives, and functional requirements.
Specific Designs
Use this gallery to explore:
- Layout concepts (open plan, galley, U-shaped, and L-shaped)
- Putting together color schemes (neutrals, brights, and natural textures)
- Different types of worktops, like quartz, laminate, wood, and more
- Types of cabinets (shaker, slab, handleless, glossy, or matte)
- Ideas for splashbacks and tiling
- Lighting design (task, ambient, and feature))
- smart way to store things and save spaces
Visualising Your Dream Kitchen
If you're not sure where to begin, we can help you design your kitchen by giving you layout tips and, if you want, 3D previews of your designs. We’ll help you combine the looks you love with a layout that suits how you live — so the result is both beautiful and practical.
Design Consultation
See something you like? Do you have a few ideas in mind? Contact Bath Kitchen Fitters & Installers to book a free design consultation. We’ll guide you through the process, from inspiration to installation.
