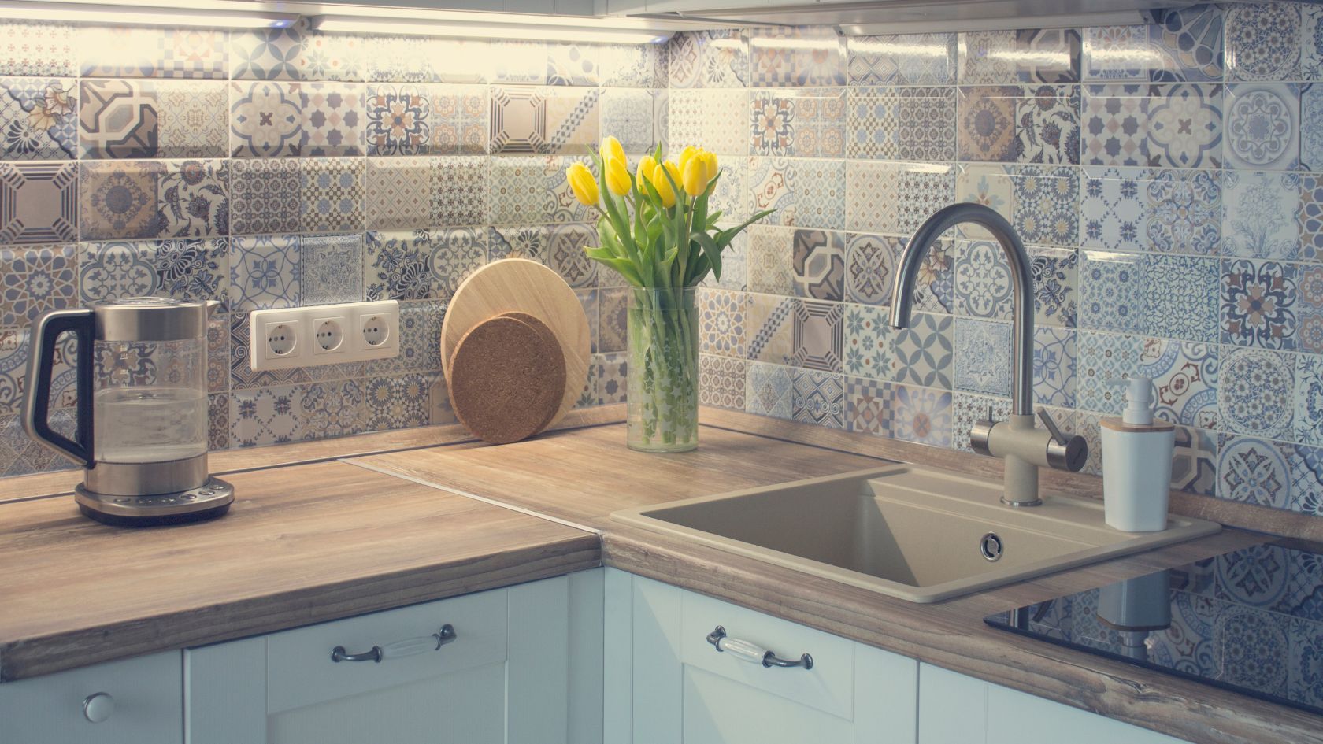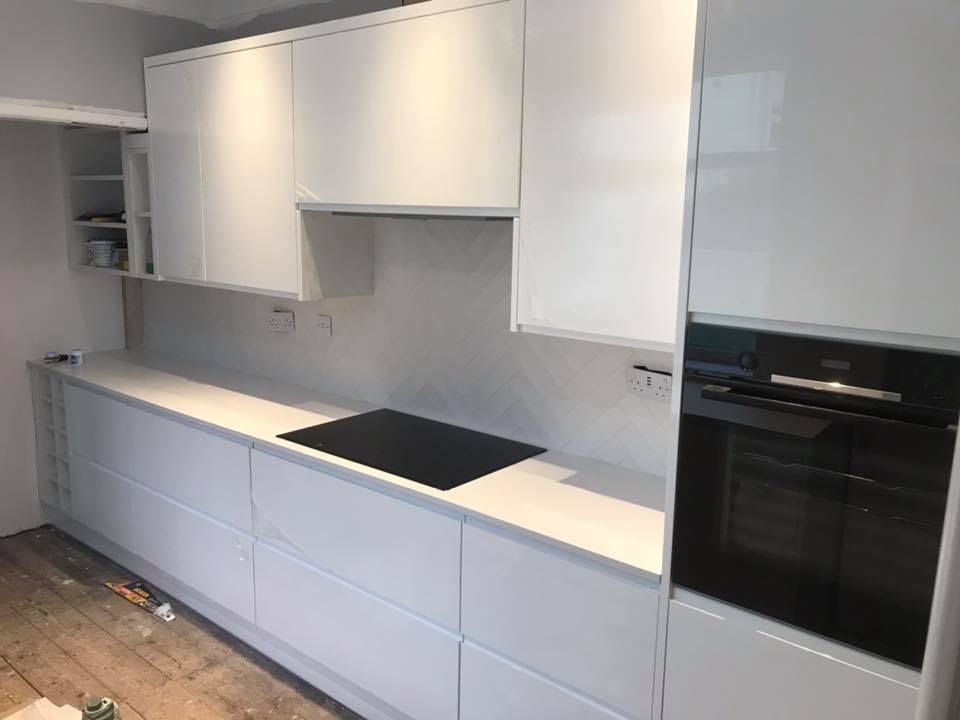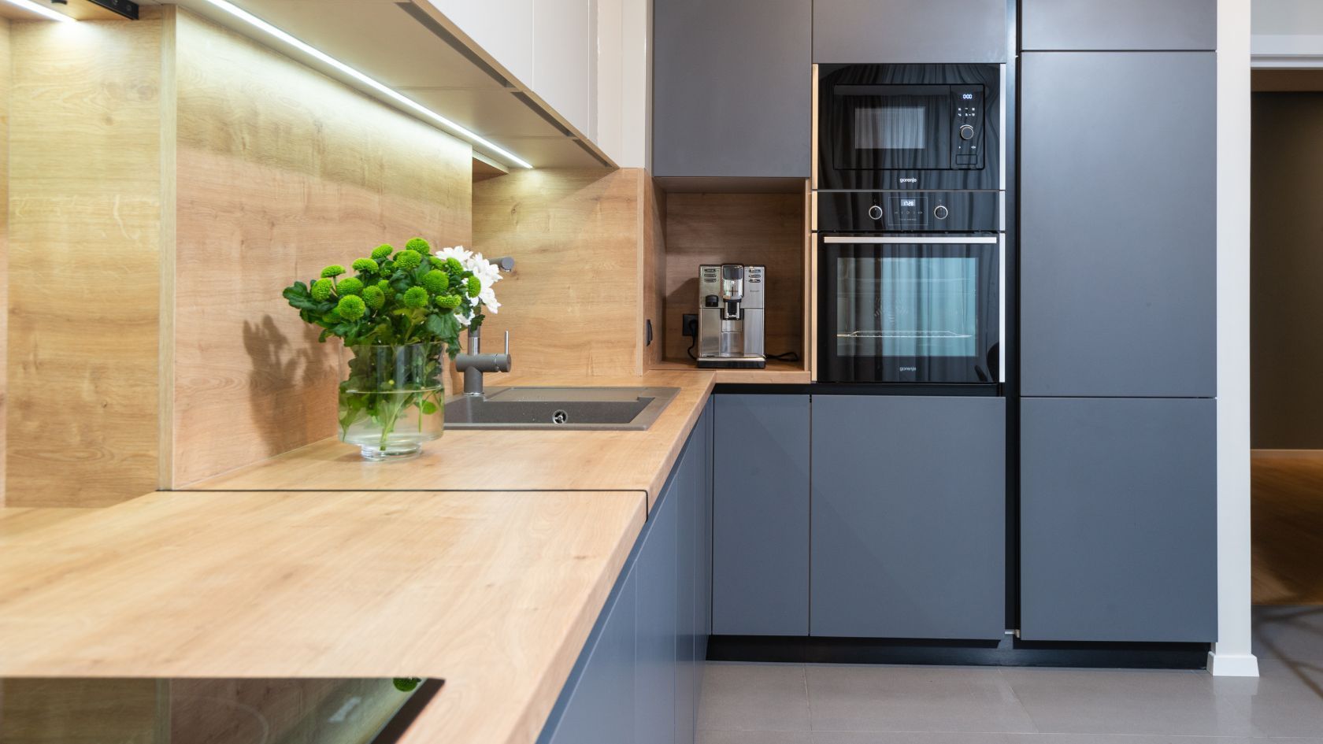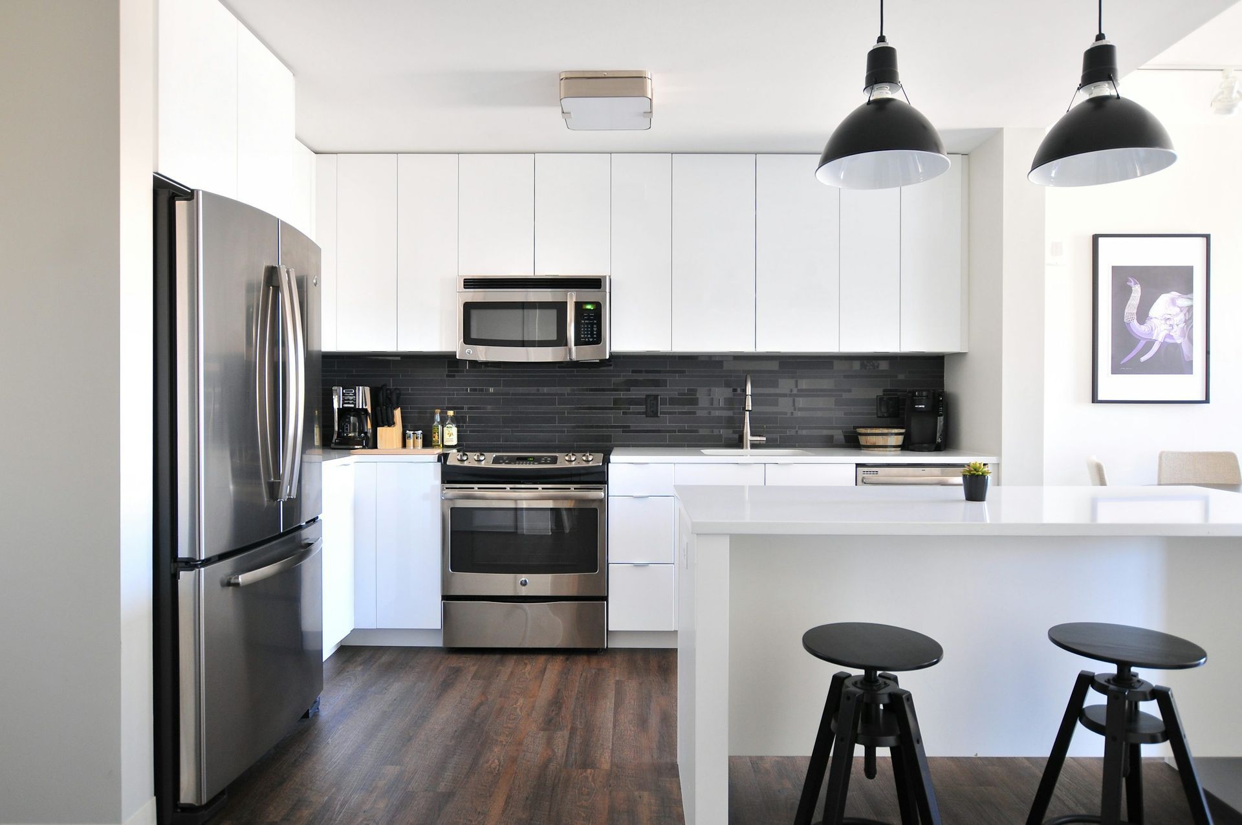Kitchen Installation for Small Spaces: Maximising Every Inch
Kitchen Installation in Compact Areas: Making the Most of Every Inch
Limited kitchen space presents unique design and functionality challenges. However, with strategic planning and professional kitchen installation, even the smallest areas can transform into highly efficient cooking spaces. Compact kitchens require thoughtful consideration of layout, storage solutions, and the selection of suitable appliances.
Smart Layout Solutions
Professional
kitchen remodel and renovation services begin with optimising the available layout. Galley, L-shaped, and single-wall configurations often work best in limited spaces. Experienced designers focus on creating efficient work triangles that minimise movement while maximising functionality.
Custom cabinetry installed by skilled professionals can fit precisely into awkward corners and utilise ceiling height effectively. During
kitchen installation, experts can recommend space-saving solutions, such as pull-out pantries, corner cabinet systems, and multi-functional storage units.
Space-Efficient Appliances
Compact kitchens benefit from carefully selected appliances that provide full functionality without consuming excessive space. Professional
appliance installation ensures these specialised units fit perfectly and operate efficiently.
Slimline dishwashers, combination microwave-ovens, and apartment-sized refrigerators can significantly reduce the footprint needed while maintaining essential kitchen capabilities.
Expert oven and hob installation services include proper sizing and placement to maximise counter space while maintaining safety clearances.
Vertical Thinking
When floor space is limited, vertical storage becomes essential. Professional installers can mount specialised cabinet systems that reach to the ceiling, install hanging pot racks, and create magnetic knife strips or spice storage on walls.
Surface Considerations
Light-colored, reflective surfaces visually expand tight spaces.
Professional tiling services can install light-reflecting backsplashes that create depth while protecting walls from moisture and stains. Large-format tiles with minimal grout lines create a more spacious feel in compact kitchens.
Lighting Strategies
Strategic lighting transforms small kitchens. Under-cabinet LED strips, recessed ceiling fixtures, and pendant lights over work areas eliminate shadows and create the impression of larger spaces.
During a kitchen renovation, professionals can integrate these lighting solutions
into the overall design.
Integration is Key
In small kitchens, every detail matters. Professional installation ensures seamless integration of all elements, from precisely fitted cabinetry to properly placed appliances, creating a cohesive space where function and style coexist despite size limitations.






